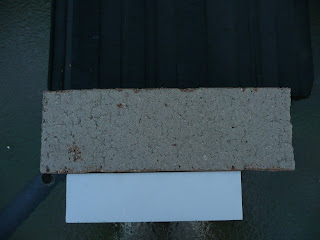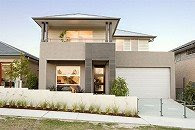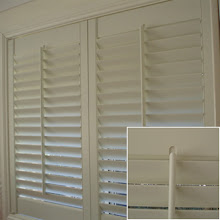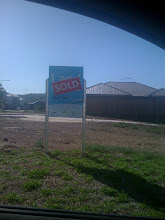

I know that my husband, waylow, has explained all of the changes that we have done to the original plan. So here are the before and after plans.
"We are building a prosperity 23, with a lot of modifications. Swapped media and master bedroom, put in the ensuite from the providence 24mkII on display at Elderslie, took out the standard kitchen and put in the one from the esperence with an extra island bench, against an external wall and removed the standard window, I will be supplying and installing a bifold servery window. I will also be supplying and installing frameless glass pivot doors in the WIR and ensuite, also will supply and install a Frameless glass auto entry sliding door into my media room, into a cavity. Used the more for less package to extend my garage by an extra metre, gotta have room for my race car!"



















