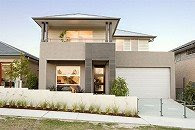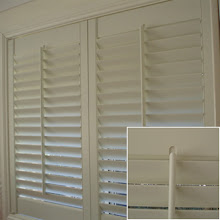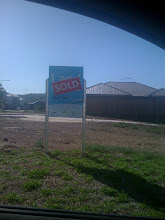
Obat Bius Hirup
9 years ago
 (above) the dial for the underfloor heating. It comes in digital aswell, but we couldn't justify another $160 for them.
(above) the dial for the underfloor heating. It comes in digital aswell, but we couldn't justify another $160 for them. (above) the bench without the cardboard on it. I think I like it.
(above) the bench without the cardboard on it. I think I like it. (above) our fixed window... doesn't it look heaps better. You can also see the left window has the architrave on already.
(above) our fixed window... doesn't it look heaps better. You can also see the left window has the architrave on already. (above) our ensuite vanities and the installation of the underfloor heating, when the sun was up.
(above) our ensuite vanities and the installation of the underfloor heating, when the sun was up.
(above) the night shot of the ensuite complete.


 (above) all delivered.
(above) all delivered. (above) pic of our architrave (this is for you Eva) can't really see it well yet.
(above) pic of our architrave (this is for you Eva) can't really see it well yet.
(above) standing in the laundry.

 (above) our cladding is done, yay!! this pic is for you tekkie ;D.
(above) our cladding is done, yay!! this pic is for you tekkie ;D. (above) Mark loves this view. I am thinking a nice pendant in the centre bulkhead would look nice.
(above) Mark loves this view. I am thinking a nice pendant in the centre bulkhead would look nice. (above) our bedroom. I am looking forward to sleep ins with the morning sun :D.
(above) our bedroom. I am looking forward to sleep ins with the morning sun :D. (above) the view from our $2000 a step steps.
(above) the view from our $2000 a step steps. (above) MY pantry. This pic is for fee1, hehe.
(above) MY pantry. This pic is for fee1, hehe.

(above) and viala (or however you spell it) our watertank. We are going to put some aluminium louvers around it as the pipes on the other side are U.G.L.Y. :D.













