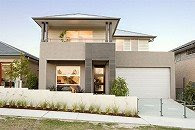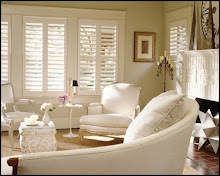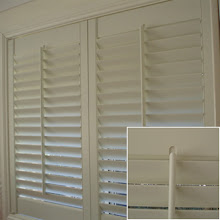(below) the photo isn't the best but it's an indication of our colours so far. To the top left is the caesarstone sample, next to it is our inside door and skirting colour (white), under that is the wall colour (kidskin), to the left of that is the window colour (which you can see from the photos), our timber floor colour (stringybark), our carpet colour, and above we have our bathroom laminate (the white is for the cupboards and the stipple seal is for the benchtop).

We got a call from our SS today saying that he hopes the brickies will be here this week. He said that they need to finish off another job before ours can begin. This is the part I am really excited about, getting to see if our colour selecting skills are up to scratch or not. Hope that we like them, it's a little too late now I think ;).
I also thought that I would post a pic of all our samples that we have accumulated over the last 7 months. We still are having trouble getting a sample of our splashback for the kitchen, they seem to think that we are going to take it to another place to get a colour match so we can get it cheaper. We asked Miss A to get on their case but I have the feeling she has forgotten plus I think that she maybe a little busy atm with all of our fellow Wisdomites :D.





 (above) kitchen bifold frame from the inside.
(above) kitchen bifold frame from the inside. (above) kitchen bifold frame from the outside where we want to have a servery and some bar stools so people can sit outside and enjoy the day but still have a chat with me in the kitchen.
(above) kitchen bifold frame from the outside where we want to have a servery and some bar stools so people can sit outside and enjoy the day but still have a chat with me in the kitchen. (above) our stacker doors that I know that I have shown you and will probably show again :D .. but I love them. Something has already gone over and scratched the paint off the track but we are going to wait until the inspection to say anything.
(above) our stacker doors that I know that I have shown you and will probably show again :D .. but I love them. Something has already gone over and scratched the paint off the track but we are going to wait until the inspection to say anything.











