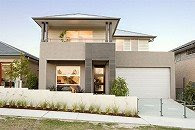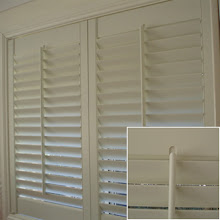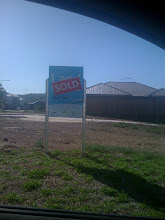





 (above) our 130mm stringybark floor boards.
(above) our 130mm stringybark floor boards. (above) the drainage for the driveway.
(above) the drainage for the driveway. (above) the tilers are done today. Grout has been completed and the floor wastes are in.
(above) the tilers are done today. Grout has been completed and the floor wastes are in. (above) timber batons for the flooring.
(above) timber batons for the flooring. (above) our driveway, or the makings of.
(above) our driveway, or the makings of. (above) front. Can't wait til the bins and loo are gone so I can get a full frontal shot.
(above) front. Can't wait til the bins and loo are gone so I can get a full frontal shot.  (above) I love my cladding. Now it's painted.
(above) I love my cladding. Now it's painted. (above) front door. Loving the colour. Hating the down pipe. Am just trying to imagine a pencil pine there.
(above) front door. Loving the colour. Hating the down pipe. Am just trying to imagine a pencil pine there.

 (above) am also loving the white inside.
(above) am also loving the white inside. (above) first thing on the agenda. Move that light! It'll drive me crazy not in the centre of the hallway.
(above) first thing on the agenda. Move that light! It'll drive me crazy not in the centre of the hallway. (above) view of our ensuite - right - and wir - left.
(above) view of our ensuite - right - and wir - left.
 (above) I know it's something and I know Mark knows what it is but I don't ;).
(above) I know it's something and I know Mark knows what it is but I don't ;). (above) view of our room from the ensuite.
(above) view of our room from the ensuite.


 (above) our ensuite shower. Mark has also measured here for the screens.
(above) our ensuite shower. Mark has also measured here for the screens.












