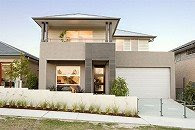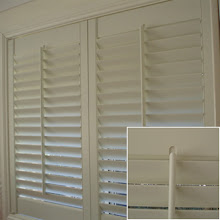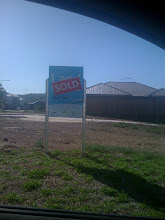 (above) view of our ensuite - right - and wir - left.
(above) view of our ensuite - right - and wir - left.
(above) our bedroom.
 (above) I know it's something and I know Mark knows what it is but I don't ;).
(above) I know it's something and I know Mark knows what it is but I don't ;).
 (above) view of our room from the ensuite.
(above) view of our room from the ensuite.

 (above) I know it's something and I know Mark knows what it is but I don't ;).
(above) I know it's something and I know Mark knows what it is but I don't ;). (above) view of our room from the ensuite.
(above) view of our room from the ensuite.
(above) basins


(above) this is where the toilet will go.


(above) you can see where the square set opening is that we might have some trouble fitting a glass door here as the tiles only go up 1.2m. We need to put some timber there to make it flush with the tiles so there is no gaps when the door is fitted. I suggested that we put cladding above the tiles just on the wall where the light switch is to add a bit of texture to the bathroom as well as solving our problem. I think I have talked Mark into it :D.
 (above) our ensuite shower. Mark has also measured here for the screens.
(above) our ensuite shower. Mark has also measured here for the screens.
 (above) our ensuite shower. Mark has also measured here for the screens.
(above) our ensuite shower. Mark has also measured here for the screens.














No comments:
Post a Comment